Black Swan’s Canadian Connections
I was emailed today with what I thought was a neat question. Derek from St. John’s asked me “What building is in your gravatar? It looks quite old.” It is an old building actually. Well, old by Canadian standards I suppose. It is the Black Swan Guesthouse on Peasholme Green in York, England. It was built in 1417 for William Bowes who became Lord Mayor of York that same year. The Bowes went on to make quite a name for themselves as a family of goldsmiths to the Tudor Kings and Queens and William’s son Martin became Lord Mayor of London. Martin was also an advid heritage conservationist! He intervened in the proposed demolition of several medieval churches in York, including St. Cuthbert’s and the York Rectory, by arguing that these buildings were still in great shape and were links to the City’s historic past and should be saved. He then went on to restore the Church so it could be passed down to us in good condition today. But the real reason I use this building pictured above as my gravatar is its Canadian connections…. (more…)
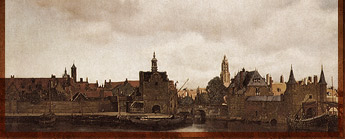
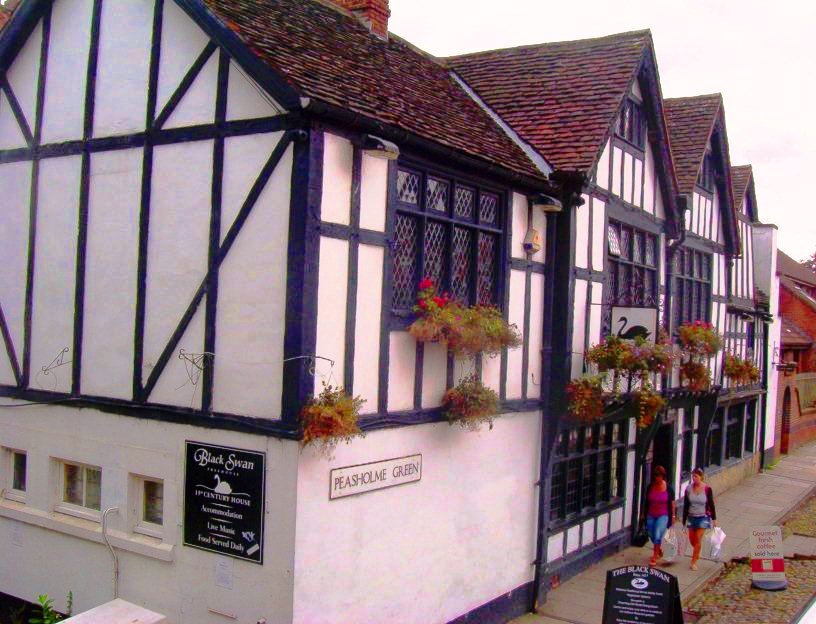
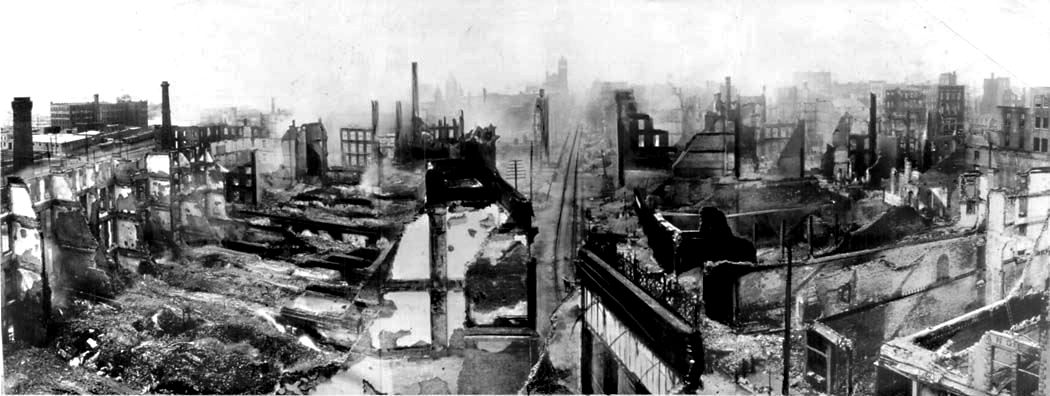
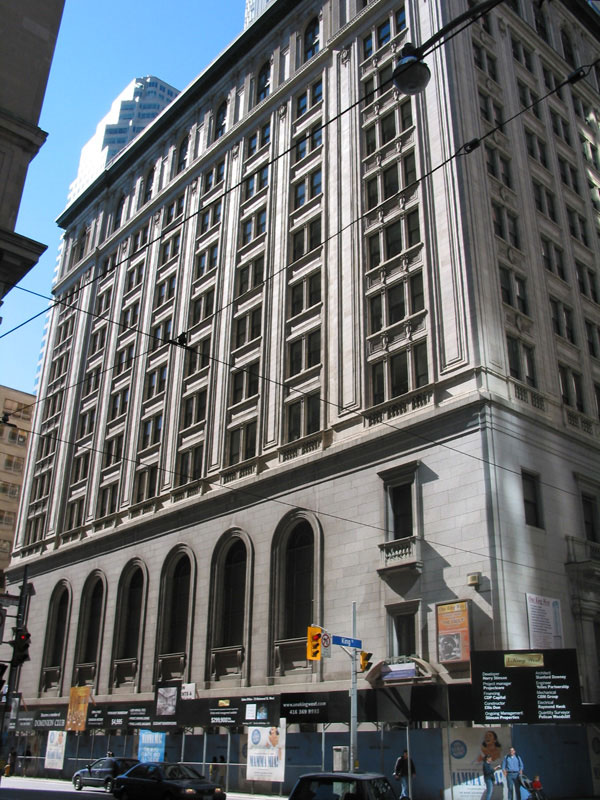
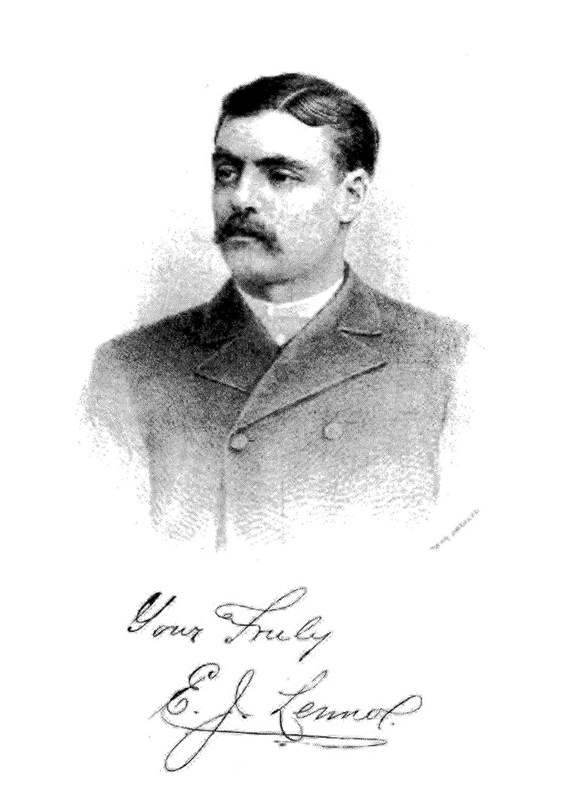
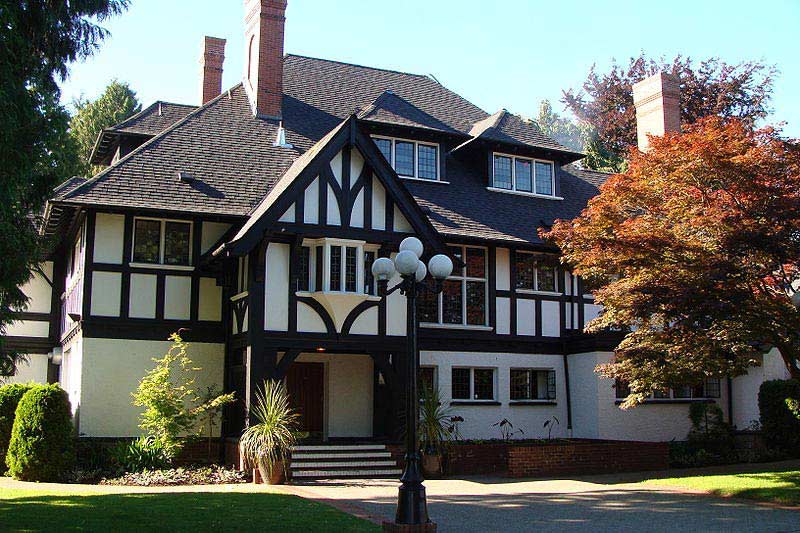


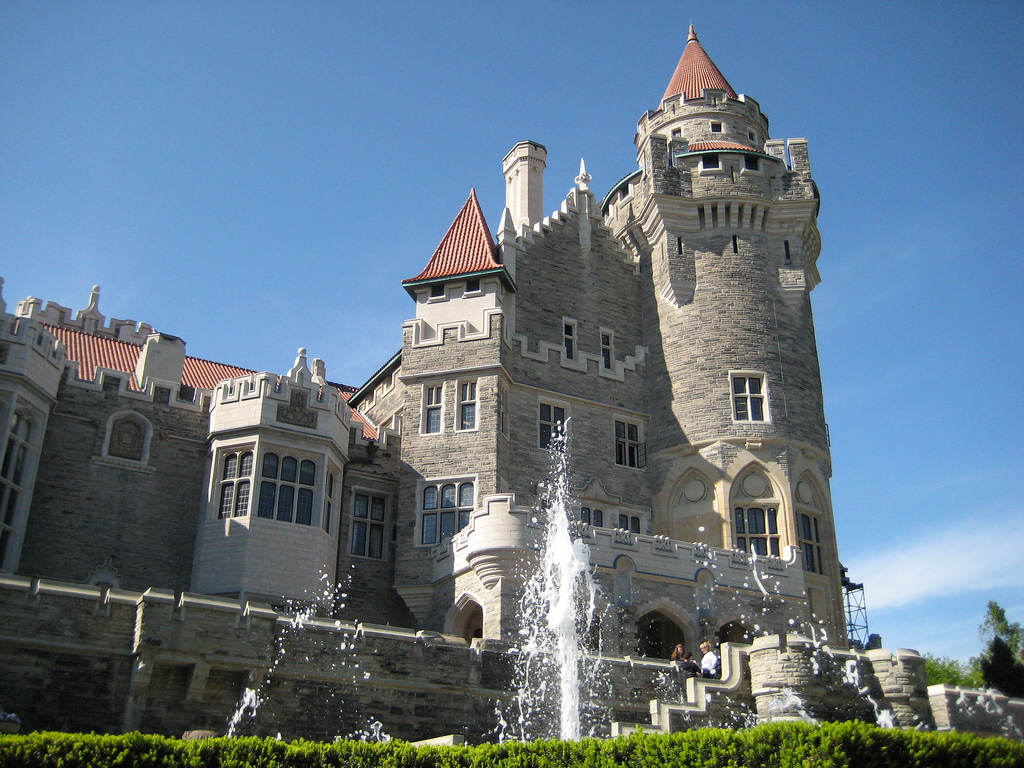


Recent Comments