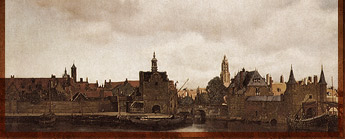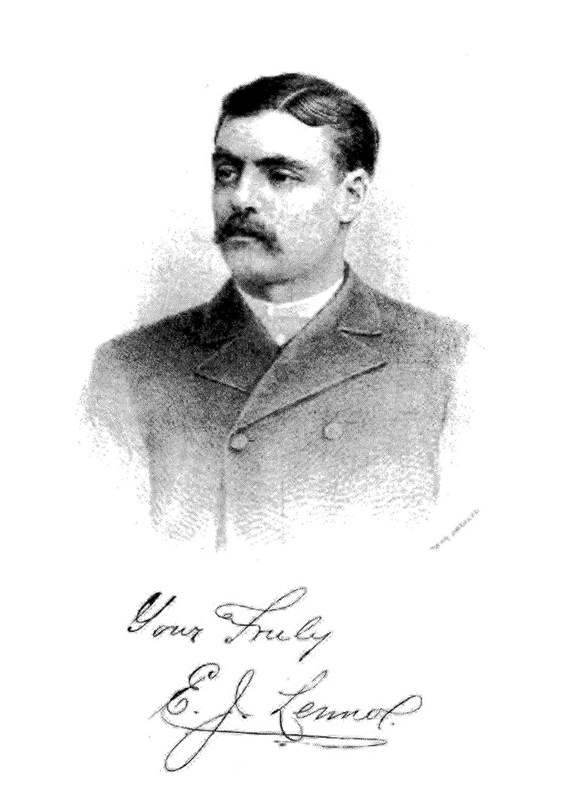The Great Architects of Canada: E. J. Lennox
In our next instalment in The Great Canadian Architects series, we head back to Toronto where many great architects produced a number of beautiful buildings, many of which are municipal, provincial or national heritage sites. As promised from my story on Casa Loma, this feature will look at the works of Edward James Lennox who built over 70 buildings in the city of Toronto ranging in style from Richardson Romanesque, Neo-Classical, Gothic Revival and Beaux Arts. However, Lennox is most remembered for bringing the Richardson Romanesque style to life and helped develop the growth of Canada’s largest city.
When E. J. Lennox was born, Toronto wasn’t exactly the bustling cosmopolitan metropolis that it is today. Lennox was the son of Irish immigrants to Toronto. His father had come to Upper Canada in 1832 from just outside Belfast, Northern Ireland. The elder Lennox dabbled in a few businesses including running a hotel, real estate speculation and finally he ran a grocery store on College Street for a number of years and would eventually retire from this business. He met his wife, who was also from Belfast, and they married in Toronto. E. J. Lennox was born September 12, 1854 in a room above the College Street grocery store.
Toronto in 1854 had a population of just over 30,000 and a third of those residents were Irish born. The small city was lined with wharfs and shipyards along Lake Ontario, it had a large number of churches, some farm land to the north and west of the city and the downtown centre was made up of mostly small family run businesses. Lennox would see many changes over his lifetime and he always showed a keen interest in the architectural development of the city. By all accounts, he excelled at school but showed a particular talent and interest for architectural drawings. He was determined to go to architectural school, yet his father felt it was not a respectable vocation for his son and discouraged him against it. Lennox’s constant bullying of his father to let him go on finally paid off as his father agreed to let him attend a couple of drawing classes at the Mechanics Institute of Toronto at the age of 17. Lennox was at least 10 years younger than his classmates, who tended to be working professionals going back to class to upgrade their drawing skills. In the end, Lennox graduated with a diploma at the top of his class and happened to catch the attention of many of the Institute’s instructors who helped Lennox land his first architectural job. In 1871, he was apprenticed to Scottish born Toronto architect, William Irving, for five years. In 1876, at the age of 22, Lennox parted ways with Irving and became one of the Toronto’s youngest architects to open up his own architectural firm. He teamed with William McCaw and the partnership lasted until 1881 when Lennox struck out on his own. Also that year, Lennox married Emiline Wilson, who had also been born in Belfast but grew up in Rochester, New York and Cobourg, Ontario. They would eventually have four children.
Lennox worked on a few smaller buildings in Toronto in the 1880s but the building that would bring him major recognition was the Old City hall building begun in 1887. To prepare for this task, Lennox travelled to many major cities on the America eastern seaboard to study their city halls and major government buildings. The new American architectural style was Richardson Romanesque, founded by Boston based architect, Henry Hobson Richardson. He took the ideals of Romanesque Revival style architecture and added Italian, Spanish, and French Romanesque elements to his designs. Major characteristics of Richardson’s style include roman styled brick with terra cotta, hipped roofs with multi-gabled dormers, squat and rounded door arches, heavy and thick masonry walls and many had Queen Anne style turrets and towers which gave many of Richardson’s buildings a medieval fortress appearance. Sometimes the Richardson Romanesque style has also been referred to as Scottish Baronial for some buildings resembled the architectural style of Scotland’s Glamis or Balmoral Castles. Lennox fell in love with Richarson’s new style and was determined to introduce it to his works in downtown Toronto. Although he never publically admitted to it, he did let his contemporaries know that Old City Hall was influenced by Richardson’s Allegheny County Courthouse in Pittsburgh. Old City Hall would finally be completed in 1899, 12 years after construction began, due to a number of legal disputes that arose with the construction.
Other buildings Lennox is known for include St. Paul’s Anglican Church (1909-1913), the Toronto Athletic Club (1894), or best known as the Stewart Building which also happened to house Toronto’s first indoor pool, the Bank of Toronto Building (1905) on Yonge Street which is a beautiful example of the Neo-Classical style, the King Edward Hotel and the Beaux Arts inspired Toronto Power Generating Station (1905) at Niagara Falls. But perhaps Lennox’s grandest project he produced is Casa Loma, the home of Toronto businessman Sir Henry Pellatt.
Lennox was well known in Toronto society for his blatant bravado, tireless self-promotion in the press and relentless networking at every high society event possible. He didn’t consider hurling insults at people who disagreed with his various opinions as being beneath him nor did he feel the criticising of other architects’ work in public to be shameful. He actually felt it was his right. His larger-than-life personality by the turn of the twentieth century soon got him noticed by men like Pellatt. Then again, men like Pellatt simply couldn’t avoid Lennox’s in-your-face style and had no choice but to listen to his grand architectural ideas. Lennox’s first project for Pellatt was the Toronto Power Generating Station. So impressed was Pellatt, that he promptly commissioned Lennox to design Casa Loma in 1908. Sadly, however, less than a decade after moving in, Pellatt was forced to leave Casa Loma due to financial difficulties. However, Pellatt instructed Lennox during the construction to spare no expense and built him the “grandest home Toronto would ever witness”.
As for Lennox, he would be in his 50s and towards the end of his career before he even attempted to build his own dream home. It was called Lenwil…or Len for Lennox and Wil for Wilson. It was built between 1912 and 1914 on three acres of land in the shadows of Casa Loma and would be one of the last works he ever produced. The 21 room mansion was built as a retirement oasis for Lennox and his wife for in 1917 he decided to sell his practice and leave the business for good. He had produced over 70 buildings throughout his long career and though he remained active in various architectural societies and groups in Toronto, he never designed another building past 1917. Lennox did resurface again in 1931 at the age of 77 when Ontario passed legislation that anyone who wanted to call themselves an architect had to be certified. He came forward seeking this certification, wrote the exam and passed. Always a proud and cocky man, he refused to be left out when it came to accolades, credentials or otherwise, even if he had been officially retired from the industry for over a decade and didn’t need the certification.
Lennox passed away in 1933 at the age of 79. From his birth to his death, the population of Toronto rose from just over 30,000 to nearly 600,000. He saw many changes in Toronto like the introduction of electric power, electric street lighting, the invention of the automobile and the new road systems to accommodate them and he also witnessed a great change in the urban landscape and added his stamp to that change. He is a major player in the development of Toronto, but sadly as the death-by-neglect fire of the William Reynolds building last week shows us that many buildings of Lennox’s era are going unnoticed. The City of Toronto is facing a crisis with many of its built heritage assets and it is a real shame to keep losing such links to a vibrant architectural past that has made Toronto the great city it is today.









Great story! Love Toronto. It’s a fantastic city and I hope they find a way to preserve their great historic buildings.
Keep up the great writings!
Mark
Thanks for your article. I have been walking past the E. J. Lennox home for years without realizing its origin. By any chance do you know if the “Villa Bonaire” at 49 Burnside Dr. was built by E.J. Lennox? Its Greek columns and structure are barely visible atop the hill from below on Davenport Rd. just west of the tollkeepers cottage at Bathurst St. According to city directories Sir William Gage and his son-in-law Harris H. Love lived on this part of Davenport Rd.[764 and 780] circa 1921 before there was a Burnside Dr. When Gage died in 1921 the Toronto Star reported E.J. Lennox attended his funeral. Just curious as an avid pedestrian and amateur Toronto history buff.
Hello Madelyn,
Thank you for reading the article and for your comment. I appreciate hearing from you.
No, 49 Burnside was built by Charles Cobb, who had built a couple of different buildings for Gage during his tenure as a physician, and they had known each other awhile. Gage travelled among Toronto’s society elite due to his status as a top physician and EJ Lennox was a member of the circle in which Gage travelled in. I don’t doubt Lennox attended Gage’s funeral, as many of Toronto’s elite did. But Lennox had all but completely retired from architecture by the time Gage had his home completed in 1915.
If you’d like more information about 49 Burnside, which is part of the Wychwood Heritage Conservation District, or any other Toronto heritage property, please contact the folks at the City of Toronto’s Preservation Service Department at 416-392-1975.
Thanks again for your comment!
Cheers,
Laura
Hi Laura:
Great article! I have an old carte de visite photograph
http://www.flickr.com/photos/34370769@N07/3658316363/
that appears to be an architects rendering of a church by McCaw and Lennox of Toronto, 1880. The photographer was a C. Lawes of Cobourg, ON, so I presume that the church was a commission for Cobourg, however no one can recall that church ever existing in Cobourg. Is there any way I could find information of this particular drawing – who commissioned it, etc.? Any assistance you could lend would be most appreciated.
Thanks,
John.